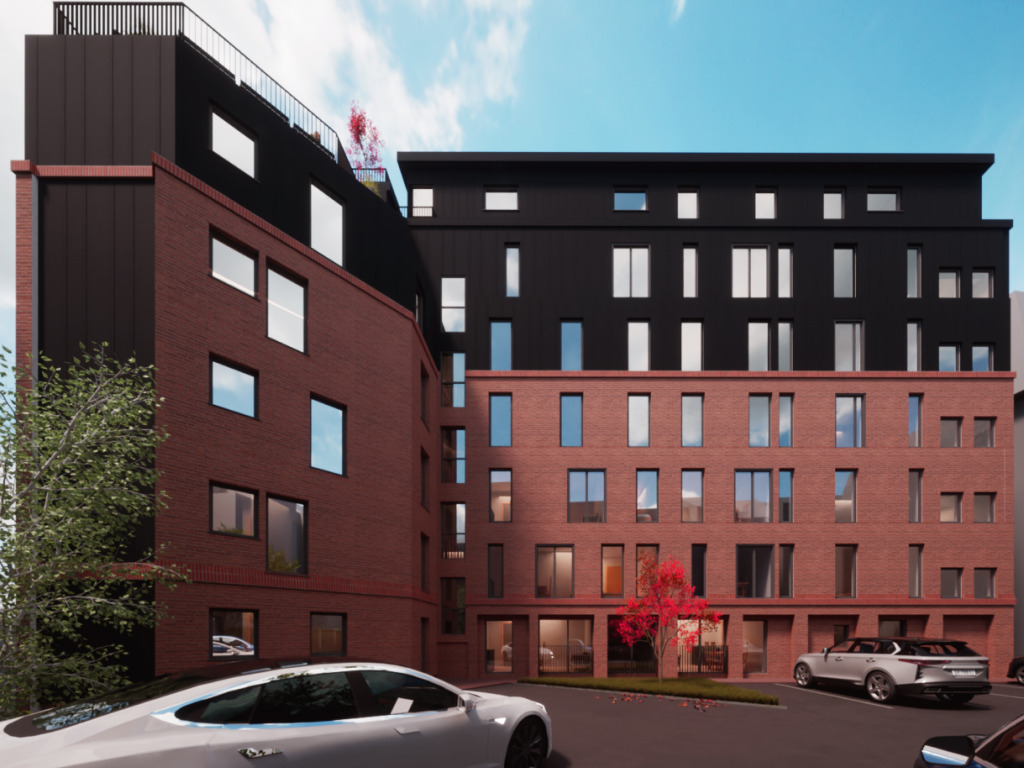Fylde says yes to 22,000 sq ft warehouse
AC Electrical’s plans to deliver an industrial building within Whitehills Industrial Estate off Holly Close were approved at the council’s planning committee meeting last Wednesday.
Designed by Keystone Design Associates, the scheme will deliver a 22,000 sq ft warehouse to provide five individual units.
There will be one 3,000 sq ft, one 4,500 sq ft, and one 4,900 sq ft unit, as well as two measuring 4,700 sq ft.
The two-acre site will be accessed off Hallam Way and is currently vacant.
Visitors will have access to 66 car parking spaces, including six disabled and five electric vehicle charging bays.
Fylde Council’s decision to approve the project was made in line with officer recommendations.
Sub Surface is the environmental consultant for the scheme.
To find out more about the plans, search for application number 23/0024 on Fylde Council’s planning portal.




