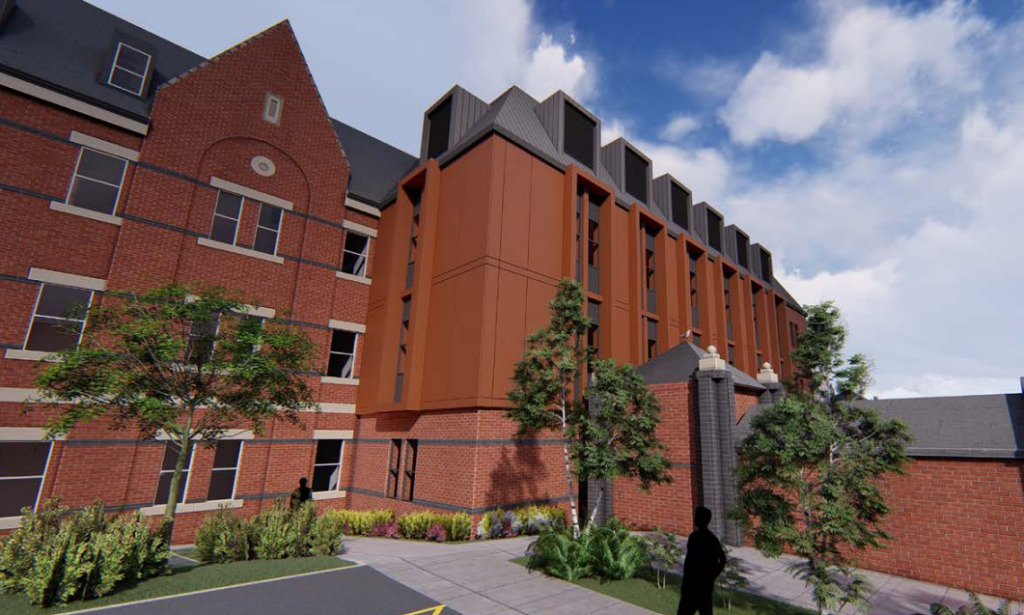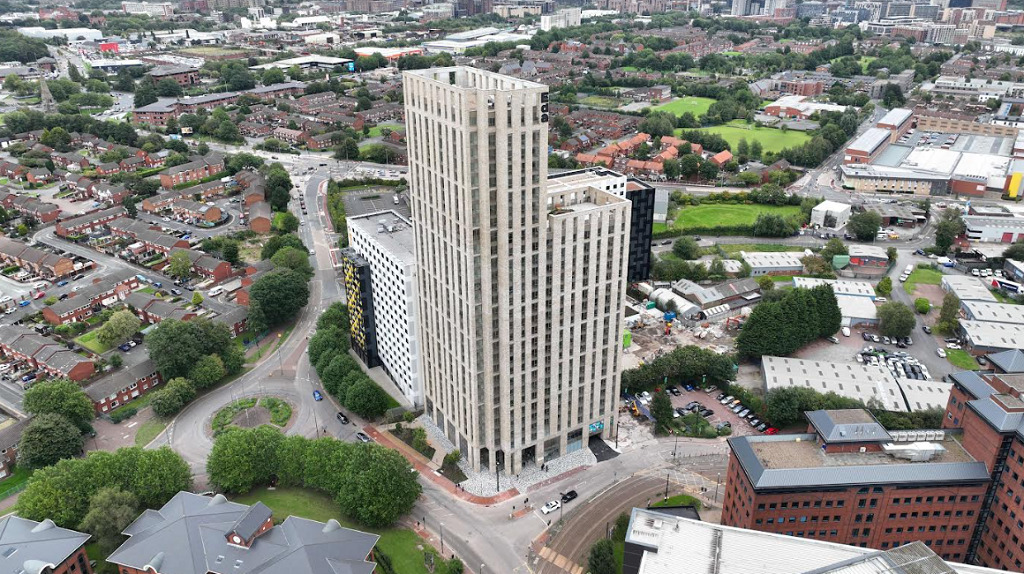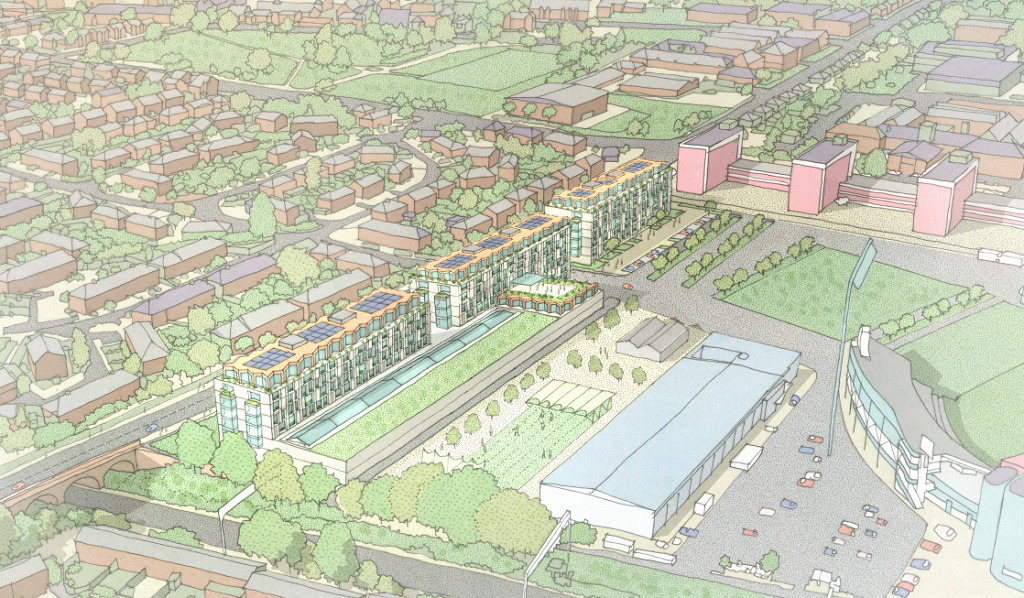Wigan hospital primed for 16,000 sq ft extension
Plans submitted to the local council would see an enhanced endoscopy unit constructed at the Royal Albert Edward Infirmary.
Wrightington, Wigan, and Leigh NHS Foundation Trust wants to build a 16,000 sq ft extension at the Wigan Lane site.
Designed by Day Architectural, the scheme would build upon the Royal Albert Infirmary’s courtyard-facing façade to provide endoscopy rooms, recovery areas, a waiting room, and office space.
The hospital’s three existing endoscopy rooms would be relocated to the new unit, which would sit on the ground floor of the four-storey extension.
There is currently no designation for the upper floors of the proposed development, however proposals state that they will be used for the enhancement and expansion of hospital services.
The project team includes Arup, Malcolm Hughes Land Surveyors, Bradshaw Grass & Hope, Graeme Ives, and Sumo Services.
To learn more about the plans, search for application number A/23/95751/MAJOR on Wigan Council’s planning portal.




